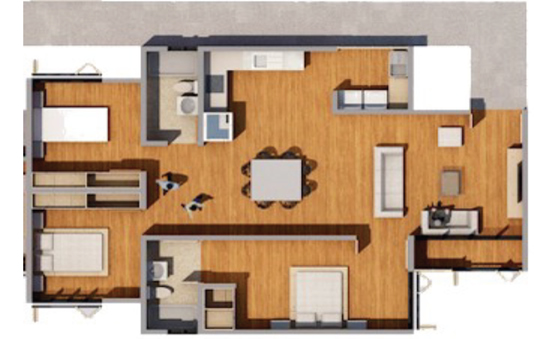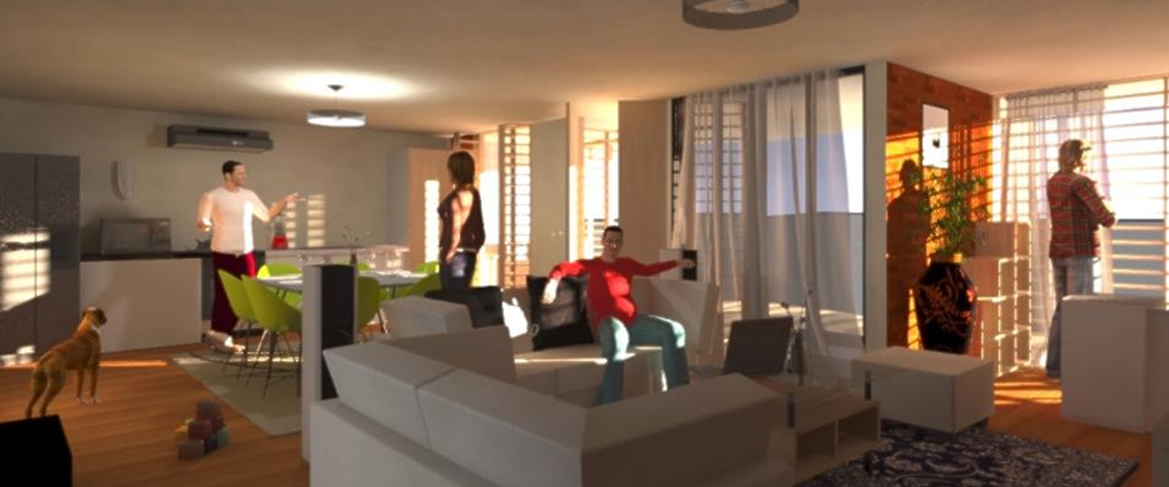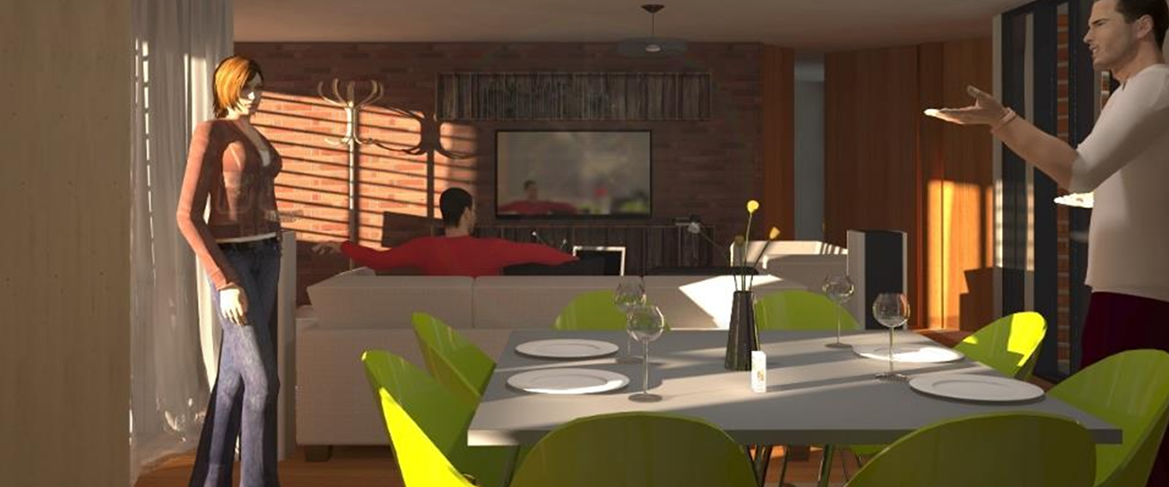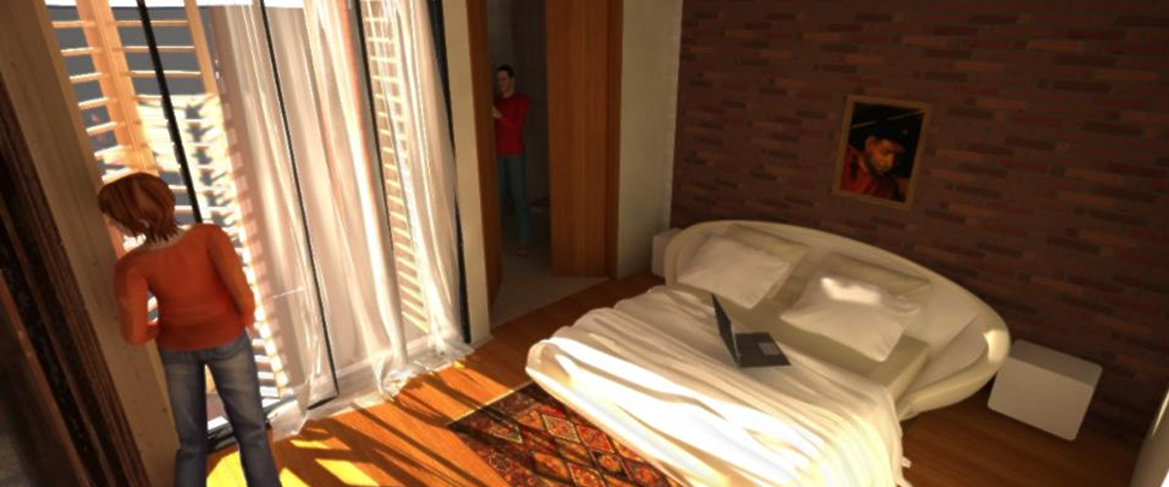
APARTAMENTO C |
TRES RECAMARAS + 2 BAÑOS THREE BEDROOMS WITH 2 BATHROOMS |
SUPERFICIE SURFACE |
||
| 101,24 | M2 | |||
| 1.089,73 | FT2 | |||
| CL | ZONA ZONE |
AREA M2 | TOTAL FT2 | % AREA |
| 1 | RECAMARA PPAL CON BAÑO Y VESTIDOR PRINCIPAL BEDROOM WITH BATHROOM AND DRESSING ROOM |
21,53 | 231,75 | 21,27% |
| 2 | RECAMARA 2 BEDROOM 2 |
9,17 | 98,73 | 9,06% |
| 3 | RECAMARA 3 BEDROOM 3 |
9,17 | 98,73 | 9,06% |
| 4 | BAÑO BATHROOM |
4,84 | 52,13 | 4,78% |
| 5 | ESTANCIA COMEDOR LIVING-DINING ROOM |
38,51 | 414,52 | 38,04% |
| 6 | COCINA KITCHEN |
10,48 | 112,81 | 10,35% |
| 7 | PATIO DE SERVICIO LAUNDRY ROOM |
4,31 | 46,35 | 4,25% |
| 8 | TERRAZA TERRACE |
3,23 | 34,71 | 3,19% |
| TOTALES | 101,24 | 1.089,73 | 100,00% | |



